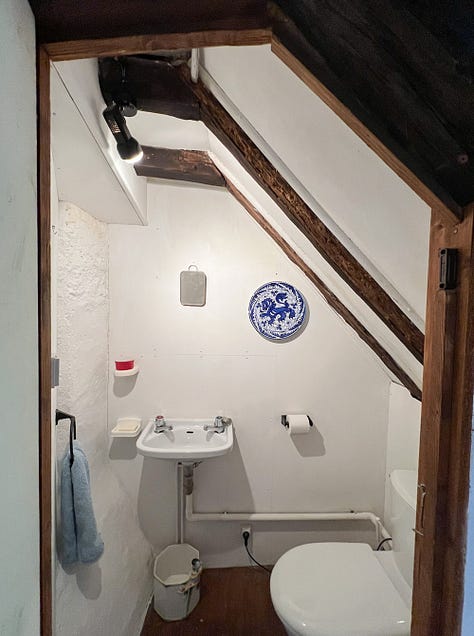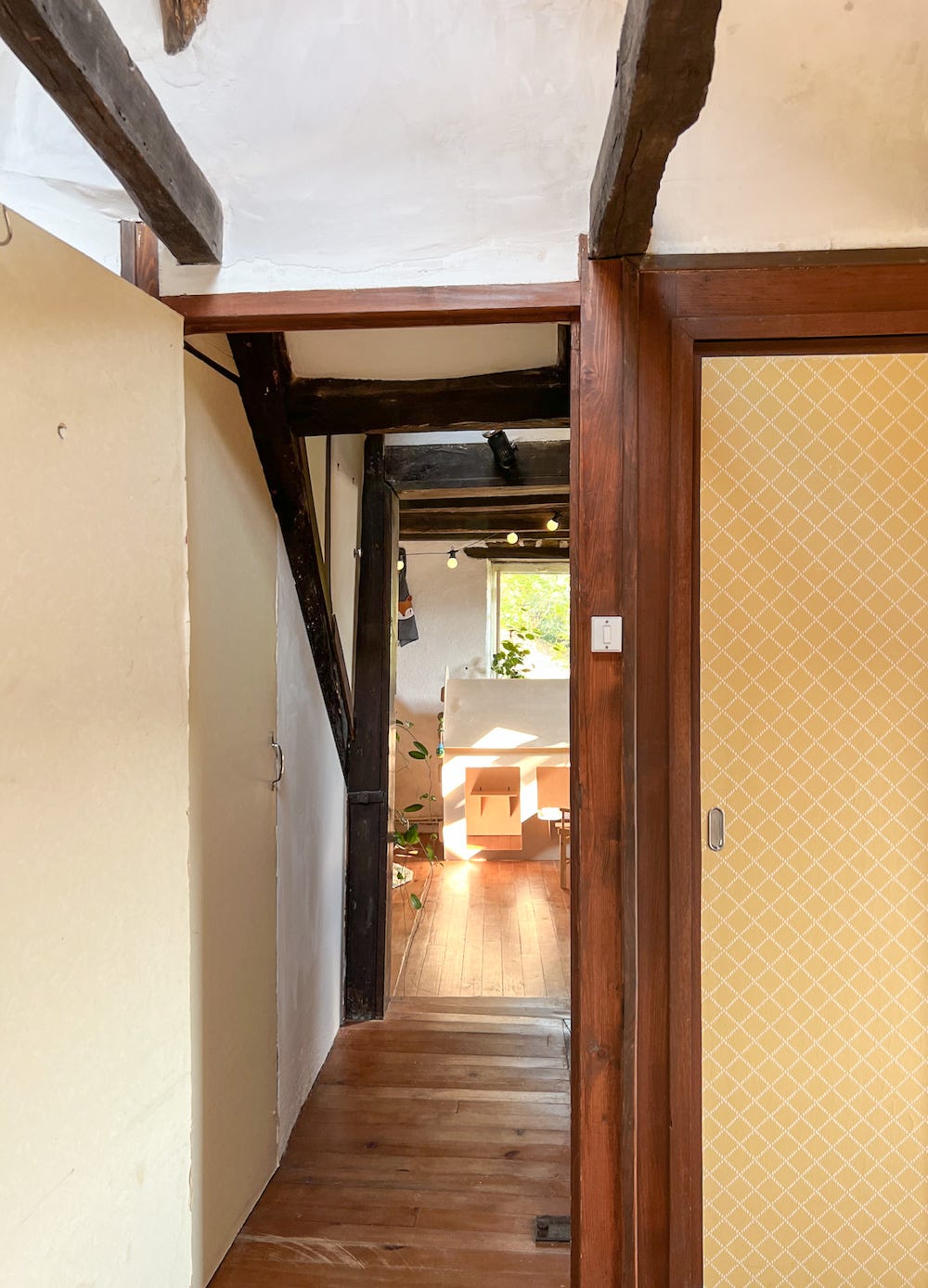Our <800 sqft residence in France is shared by 5 adults and 4 children. In such a small home, and with so many people enjoying it, every inch of space truly matters.
At the top of the stairs, wedged into the little hallway connecting the two bedrooms, is a tiny WC.



An airplane-sized sink is mounted next to the protruding wall of the chimney, and a compact toilet sits mere inches away, nestled beneath a slanted ceiling.
To access to this half-bathroom from the landing, there’s a flimsy door, which is really more of a warped board than an actual door. It opens outward, as inward isn’t an option since there’s not nearly enough room. When the door is thrown wide, the path to the primary bedroom is blocked entirely. And if there’s someone stepping from the stairs to the landing when the bathroom door opens, they’re at risk of being knocked backwards down the stairway.

Needless to say, replacing this ghastly and somewhat dangerous (and did I mention creaky?) door was on on our list of lower budget to-dos at the farmhouse.
Thankfully, our incredible restoration team of two recently put some spare boards together to create a new, space savvier door for the WC.
Keep reading with a 7-day free trial
Subscribe to Rightsizing to keep reading this post and get 7 days of free access to the full post archives.



