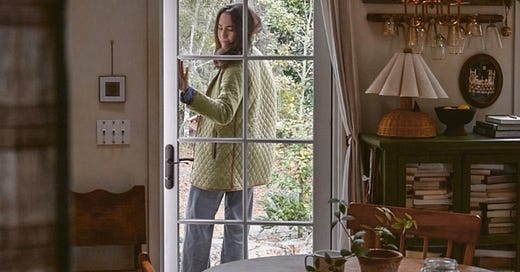Creating spaces that hide in plain sight
Expanding possibilities without expanding floor plans
I’ve spent the last 12 years being shouted at by strangers on the internet about my home and why it wouldn’t work well for them. And, I mean, they’re likely correct. I designed our 900 sqft cottage for very specific daily use by 2 grandparents, 2 forty-somethings, 2 young kids, 3 dogs, and 1 small business (and not so much for the individuals who decide to spend their one wild and precious life sending me highly opinionated DMs, comments and emails).
Still, it reminds me that there are a lot of invisible rooms in this house that no one can know about unless we clearly point them out and explain them in detail. Small spaces are often full of such unseen layers — utilitarian and versatile zones, seamlessly integrated into other rooms of tight square-footage. Features like Murphy beds tucked into walls hide sleeping quarters. Fold-away tables mask full-time offices. Concealed storage within built-ins hold a studio’s-worth of equipment. And when those designs are crafted particularly well, we don’t necessarily notice them when they’re not in use. This is what helps keep a small space flexible and uncluttered all at once.
Look, sometimes Rightsizing involves scaling our homes up if we truly just need more space. But sometimes that space can be created within our home’s existing framework through the help of adaptable accents. Designs that nest, roll, fold, lift/lower, stack, and accordion can all be particularly helpful. But sometimes the solutions are even simpler.
For example, the main entrance to our cottage doesn’t have a vestibule or a mudroom, which are useful features in a humid environment like ours that’s prone to severe storms. Muddy paws, waterlogged boots, dripping umbrellas and soggy bags are all common. And yet, our front door opens immediately into the dining room — a layout we didn’t shy away from despite the climate of the region.
Take a step forward and you’ll hit the dining table. Two steps to the right and you’ve arrived at the back of the built-in sofa in the living room. Two steps to the left and you’ve landed in the kitchen. Yet this area provides us with everything we need in order to make it operate as a utilitarian entryway that doesn’t encroach upon the rest of the home.
Here are some of the straightforward ways in which we layered an entryway into the dining room / living room / kitchen, using the type of tailor-made solutions that can be applied to interiors of all sorts.
Keep reading with a 7-day free trial
Subscribe to Rightsizing to keep reading this post and get 7 days of free access to the full post archives.






