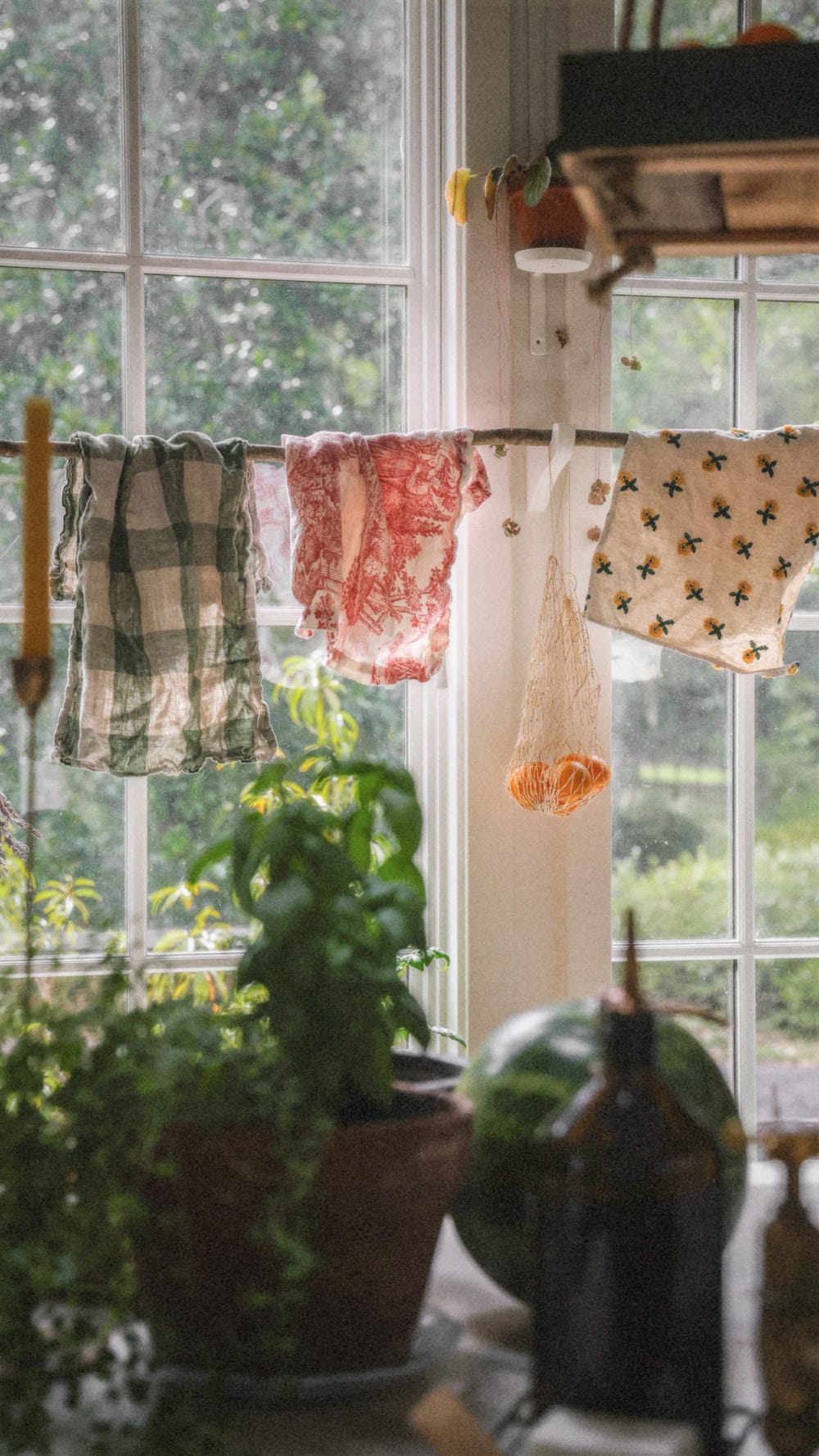My tiny apartment in the East Village was clearly once a single unit that was later divided into two. The space I rented was technically somewhere around 400 sqft, but 150 of those were consumed by a comically long, narrow hallway connecting the front door to the rest of the apartment. This runway skirted the perimeter of the neighboring, syphoned-off apartment, which was basically cocooned within mine but separated by drywall. While I didn’t let the corridor to go to waste, including it in the apartment specs felt like cheating. But it made for one hell of a great design challenge, which I relished.
Small spaces are often awkward like that. They are hacked together from walled up porches or single garage bays, lofted through DIY hacks, converted from sheds, and dissected from larger homes or apartments. With such unconventional footprints and hyper-specific considerations to work with or around, it seems clear that those of us living in smaller spaces shouldn’t limit ourselves to interior decor and storage solutions made by folks who don’t know our homes and are likely trying to sell us things we do not need.
Since our spaces are strange, why not let our ideas for how to best enjoy them being a bit strange too? I get why people shy away from trying out unusual and homespun ideas since we’re inundated with such streamlined and curated interiors online. But what fits perfectly in one home might be a disaster in another, and personally my favorite parts of our home are the spots that are just kind of weird, but they work well for our space and our lifestyle.
Keep reading with a 7-day free trial
Subscribe to Rightsizing to keep reading this post and get 7 days of free access to the full post archives.




